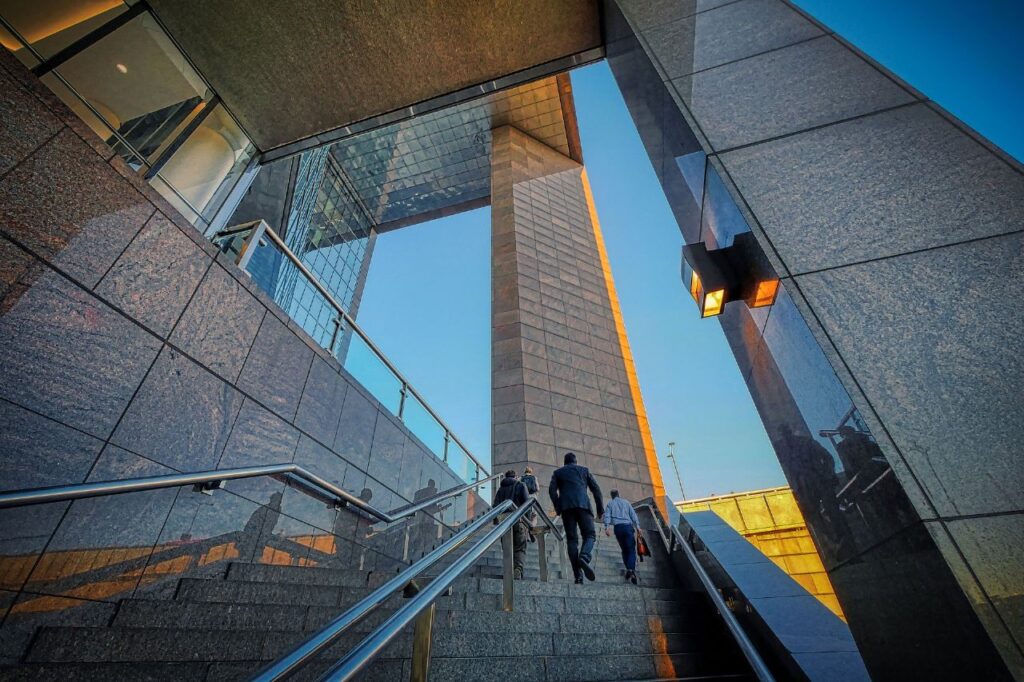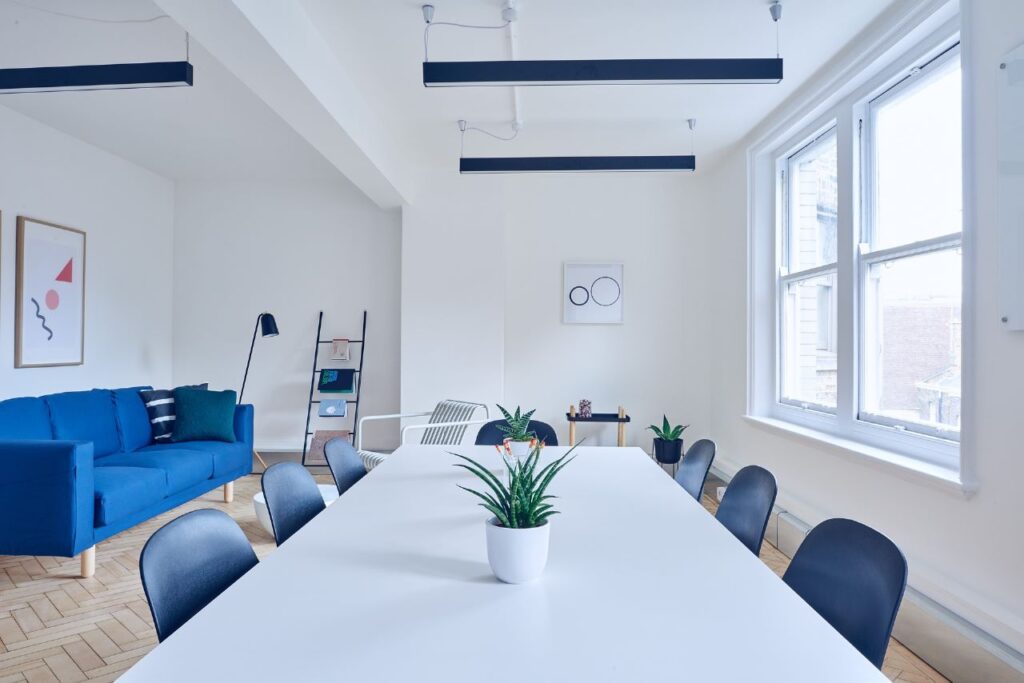If you enjoy problem solving and can visualise a virtual world in 3D, you could be our next recruit. Through technology implementation, we virtually develop buildings in order to help architects, engineers, and contractors build more efficiently. We are searching for people with a wide range of skills, from trainees to senior executives; contact us today to take the first steps toward a bright future! Building Information Modeling is the future of the construction industry. We want you to become a BIM expert through experience with current projects and in-house continuing education training programs. Canntech offers career opportunities at every level for:


Canntech also has career opportunities for professionals in administration, finance, operations, human resources, marketing, and communications. We invite you to become a part of the great group of people that together make Canntech a worldwide leader in Building Information Modeling (BIM) services and other engineering Design solutions services. Introduce yourself, and we‘ll get in touch if there‘s a role that seems like a good match.







BIM Modeling involves creating comprehensive digital representations of a building's physical and functional characteristics. It enhances collaboration, accuracy, and efficiency throughout the design, construction, and operation phases.
Architectural BIM Services include the use of BIM technology to design, document, and manage building projects. These services improve visualization, coordination, and project delivery efficiency for architects and construction teams.
Revit MEP Services utilize Autodesk Revit software to design and coordinate mechanical, electrical, and plumbing systems within a building. This ensures accurate, clash-free integration of these critical systems.
MEP Consultants are experts in designing and managing mechanical, electrical, and plumbing systems. They ensure these systems are efficient, sustainable, and seamlessly integrated into the overall building design.
Drawing Services provide detailed technical drawings and blueprints required for construction projects. These drawings ensure that construction adheres to design specifications, regulatory standards, and project requirements, facilitating accurate execution.
BIM Coordination manages and integrates BIM models from various disciplines to detect and resolve clashes. This process enhances collaboration, reduces errors, and ensures seamless project execution and delivery.