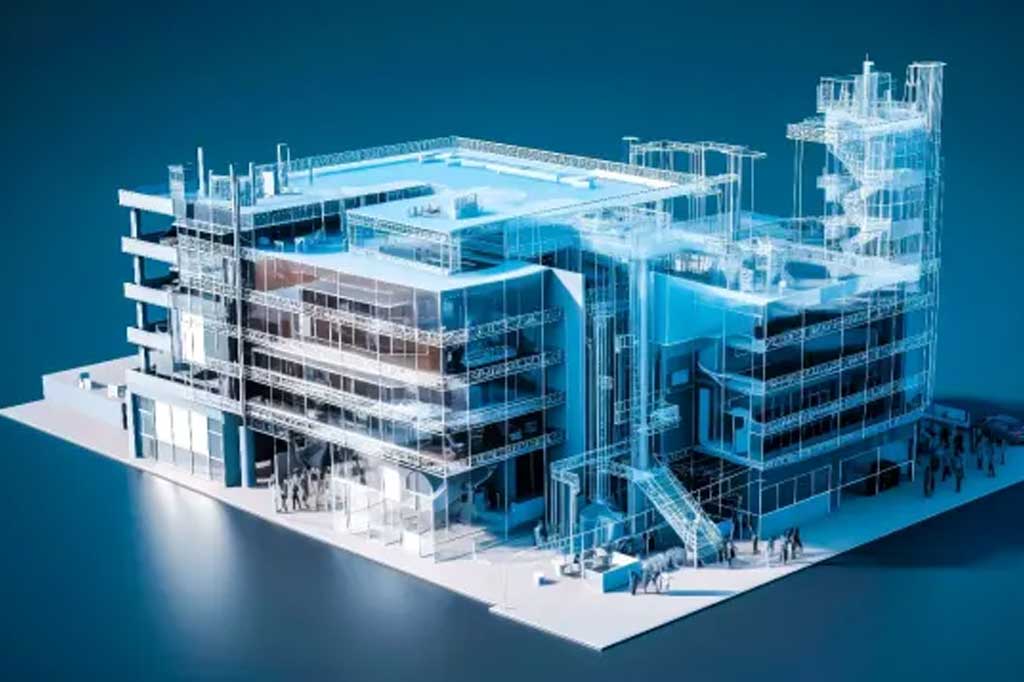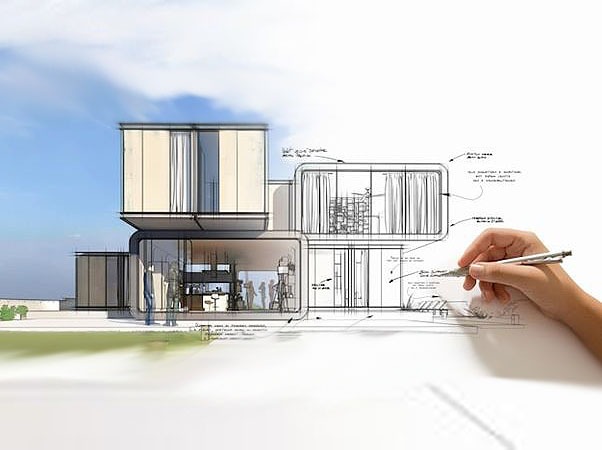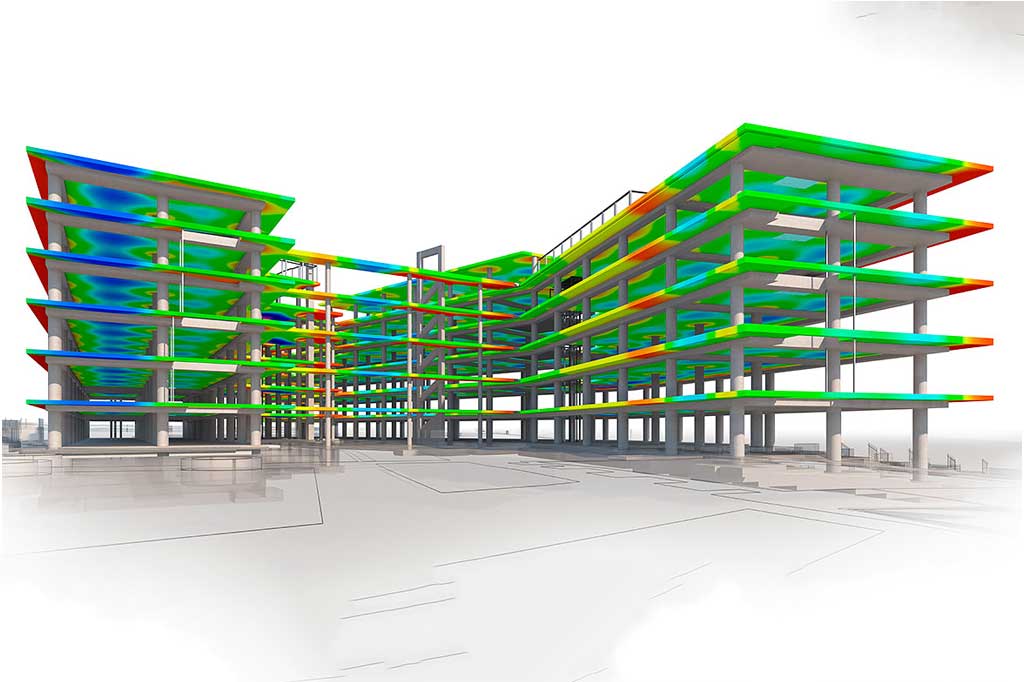One of the finest software training Company Canntech offers job oriented and professional in-demand courses. Students and working professionals learn the courses from the very basics up to the advance. Quality experts teach them and if any student is stuck somewhere then the they guide him or her and explains the topic in the easiest way possible. You can choose from a variety of trending technologies and softwares and to know the details you can contact us at any time. Our subject guides will guide you accordingly to choose from the right course that suits perfectly for you. Once you complete the training at CSPL, you will be eligible for 100% placement assistance and we will guide you to get placed in the top MNCs. So, without thinking much, call our councillors and get started.



BIM is the most practical and innovative academic program designed to meet the requirements of the AEC industry, where we train more than 150 students every year globally. This program is ideal for the professionals and students from Architecture, Civil, Mechanical & Electrical Engineering background. On successful completion of the program, percipients will be exposed to many international projects and will have the necessary skill and competencies to be become “job-ready” for the industry. Number of job vacancies for BIM professionals in the market is scaling up in a tremendous rate, as the requirement of BIM is mandatory in all main construction projects happening across the globe.


The program is designed to meet the needs of professionals from the Architecture & Structural Engineering background. It covers Building Information Modeling (BIM) and Computer-Aided Design (CAD), responding to the current and future challenges posed in architectural and construction practices by offering participants the methodology, tools and competencies necessary to become a BIM Professional in the AEC industry has context menu.
The program is designed to meet the needs of professionals from the Mechanical and Electrical Engineering background. Its academic structure offers participants the methodology, tools and competencies necessary to become a BIM MEP Engineer. They’ll understand the concepts and theories of BIM and learn how to use BIM software effectively. The course will enhance your career and upgrade your skills and knowledge as the industry moves from a traditional CAD towards Building Information Modeling (BIM)
Our distinguished partners, including ADNIC, DLF, HYATT, Wanders Wagner Architects, AECOM, Typsa, and Amiand, elevate our projects with their unparalleled expertise. Together, we craft visionary solutions, blending innovation with excellence to redefine industry standards and achieve extraordinary results.







BIM Modeling involves creating comprehensive digital representations of a building's physical and functional characteristics. It enhances collaboration, accuracy, and efficiency throughout the design, construction, and operation phases.
Architectural BIM Services include the use of BIM technology to design, document, and manage building projects. These services improve visualization, coordination, and project delivery efficiency for architects and construction teams.
Revit MEP Services utilize Autodesk Revit software to design and coordinate mechanical, electrical, and plumbing systems within a building. This ensures accurate, clash-free integration of these critical systems.
MEP Consultants are experts in designing and managing mechanical, electrical, and plumbing systems. They ensure these systems are efficient, sustainable, and seamlessly integrated into the overall building design.
Drawing Services provide detailed technical drawings and blueprints required for construction projects. These drawings ensure that construction adheres to design specifications, regulatory standards, and project requirements, facilitating accurate execution.
BIM Coordination manages and integrates BIM models from various disciplines to detect and resolve clashes. This process enhances collaboration, reduces errors, and ensures seamless project execution and delivery.